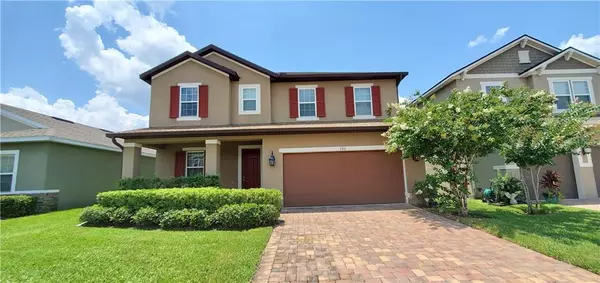For more information regarding the value of a property, please contact us for a free consultation.
740 SANDY BAR DR Winter Garden, FL 34787
Want to know what your home might be worth? Contact us for a FREE valuation!

Our team is ready to help you sell your home for the highest possible price ASAP
Key Details
Sold Price $390,000
Property Type Single Family Home
Sub Type Single Family Residence
Listing Status Sold
Purchase Type For Sale
Square Footage 2,517 sqft
Price per Sqft $154
Subdivision Johns Lake Pointe A & S
MLS Listing ID O5877382
Sold Date 10/15/20
Bedrooms 4
Full Baths 2
Half Baths 1
Construction Status Appraisal,Financing
HOA Fees $116/qua
HOA Y/N Yes
Year Built 2016
Annual Tax Amount $4,733
Lot Size 5,662 Sqft
Acres 0.13
Property Description
Why wait to BUILD 6 months plus in beautiful Winter Garden when you can OWN NOW!!!! This magnificent 4 bedroom, two story home in a beautiful community in Johns Lake Pointe. This beautiful home sits ON A LARGE LOT WITH A HUGE BACK YARD WAITING FOR YOUR POOL DESIGN. This neighborhood comes with great amenities such as a huge community pool, a playground looking over a small beautiful pond, gym, clubhouse that can be rented, a tennis court and you are minutes from HWY 50, HWY 429 the turnpike and beautiful historical down town Winter Garden with all the shops and restaurants. This two story home offers ENERGY EFFICIENT FEATURES SUCH AS DOUBLE PANE WINDOWS, Pre-wired in all the bedrooms for an intercom system, RADIANT BARRIER AND MORE. This home gives you a choice to use the front room of the home as your formal dining room or your formal living room or office space. You also get upgraded light fixtures throughout the home, an open kitchen and plenty of cabinets, granite counter tops, island with sink, laminate flooring, gourmet kitchen with upgrades counter tops, kitchen back splash and cabinets. The garage has baskets and shelves installed on the ceiling with a lot of storage space. The Master bedroom is upstairs with 3 other bedrooms, full bath and a game room or bonus room that can be used as you see fit. This home is very well kept so much that owners hate to let it go. This home is priced to SELL FAST!
Location
State FL
County Orange
Community Johns Lake Pointe A & S
Zoning PUD
Rooms
Other Rooms Bonus Room
Interior
Interior Features Ceiling Fans(s)
Heating Central
Cooling Central Air
Flooring Carpet, Ceramic Tile, Laminate
Fireplace false
Appliance Built-In Oven, Cooktop, Dishwasher, Microwave, Refrigerator
Exterior
Exterior Feature Irrigation System, Rain Gutters
Parking Features Garage Door Opener
Garage Spaces 2.0
Community Features Deed Restrictions, Fitness Center, Playground, Pool, Tennis Courts
Utilities Available Cable Available
Amenities Available Clubhouse, Fitness Center, Playground, Pool
Roof Type Shingle
Attached Garage true
Garage true
Private Pool No
Building
Story 2
Entry Level Two
Foundation Slab
Lot Size Range 0 to less than 1/4
Sewer Public Sewer
Water Public
Architectural Style Contemporary
Structure Type Block,Stucco
New Construction false
Construction Status Appraisal,Financing
Schools
Elementary Schools Sunridge Elementary
Middle Schools Sunridge Middle
High Schools West Orange High
Others
Pets Allowed Yes
Senior Community No
Ownership Fee Simple
Monthly Total Fees $116
Acceptable Financing Cash, Conventional, FHA, VA Loan
Membership Fee Required Required
Listing Terms Cash, Conventional, FHA, VA Loan
Special Listing Condition None
Read Less

© 2024 My Florida Regional MLS DBA Stellar MLS. All Rights Reserved.
Bought with KELLER WILLIAMS REALTY GOLD
GET MORE INFORMATION





